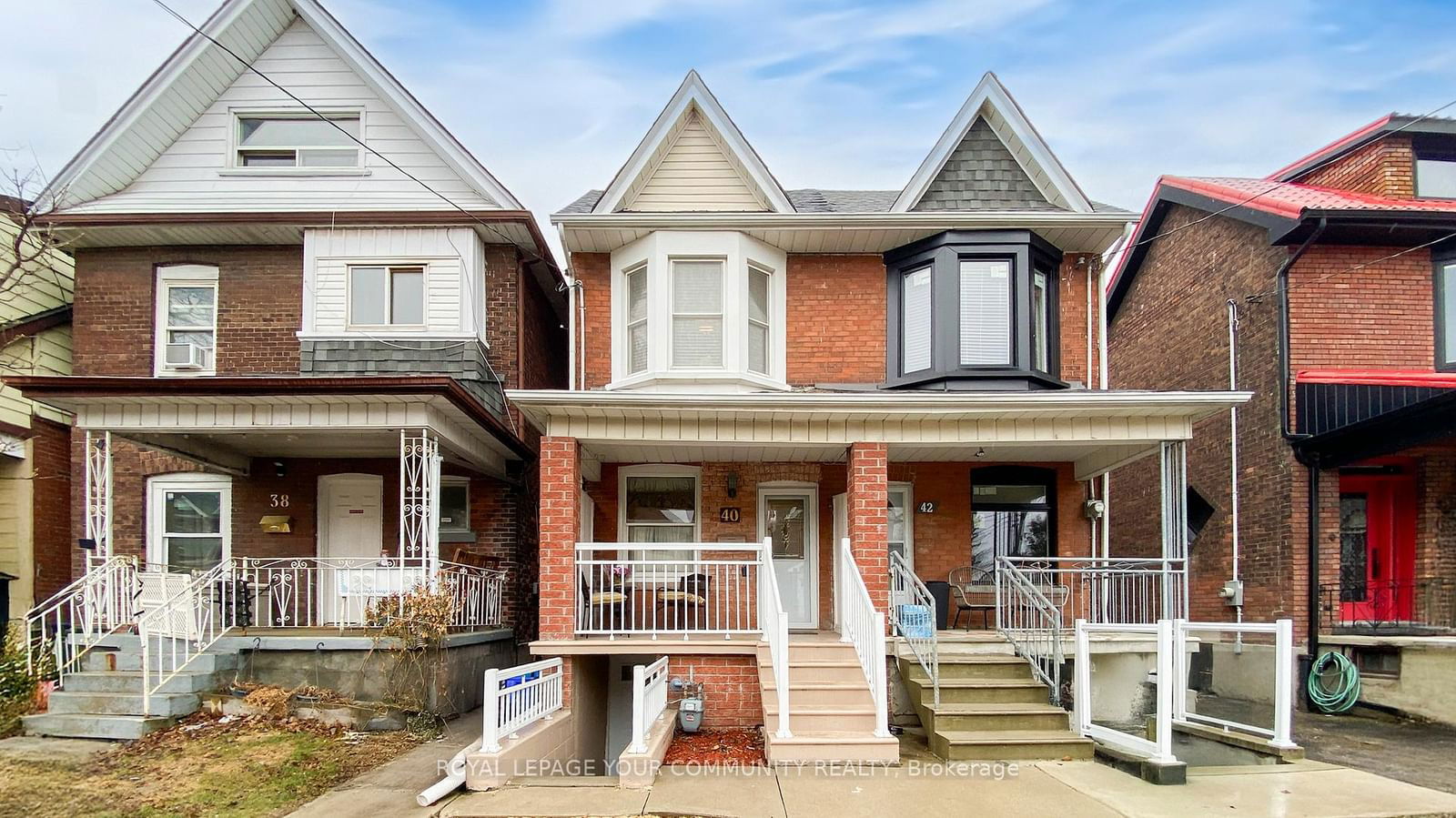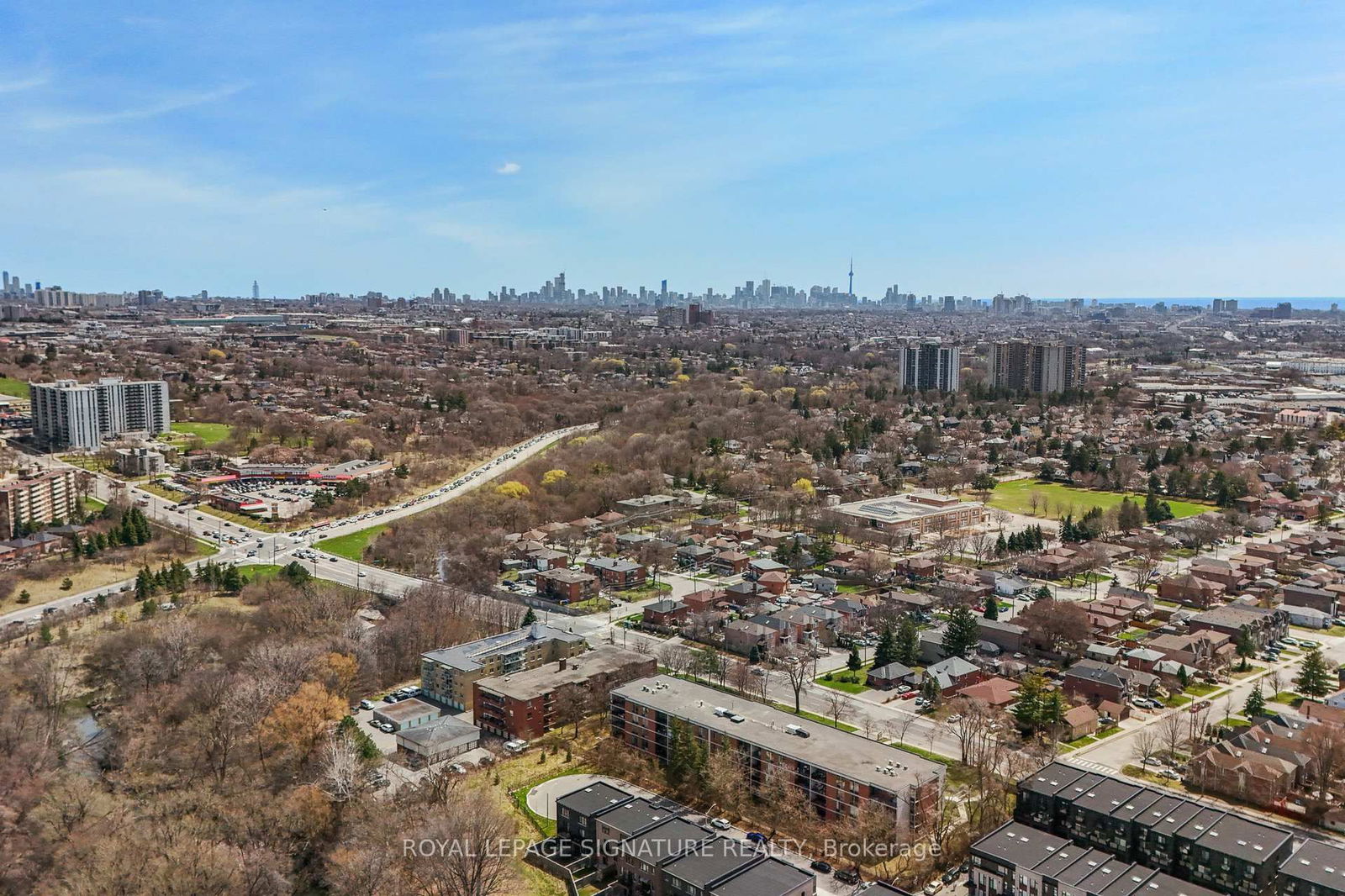Overview
-
Property Type
Semi-Detached, 2-Storey
-
Bedrooms
3
-
Bathrooms
2
-
Basement
Finished
-
Kitchen
1
-
Total Parking
4
-
Lot Size
27.7x110.24 (Feet)
-
Taxes
$4,699.00 (2024)
-
Type
Freehold
Property Description
Property description for 46 Van Stassen Boulevard, Toronto
Property History
Property history for 46 Van Stassen Boulevard, Toronto
This property has been sold 1 time before. Create your free account to explore sold prices, detailed property history, and more insider data.
Schools
Create your free account to explore schools near 46 Van Stassen Boulevard, Toronto.
Neighbourhood Amenities & Points of Interest
Create your free account to explore amenities near 46 Van Stassen Boulevard, Toronto.Local Real Estate Price Trends for Semi-Detached in Lambton Baby Point
Active listings
Average Selling price
Mortgage Calculator
This data is for informational purposes only.
|
Mortgage Payment per month |
|
|
Principal Amount |
Interest |
|
Total Payable |
Amortization |
Closing Cost Calculator
This data is for informational purposes only.
* A down payment of less than 20% is permitted only for first-time home buyers purchasing their principal residence. The minimum down payment required is 5% for the portion of the purchase price up to $500,000, and 10% for the portion between $500,000 and $1,500,000. For properties priced over $1,500,000, a minimum down payment of 20% is required.










































